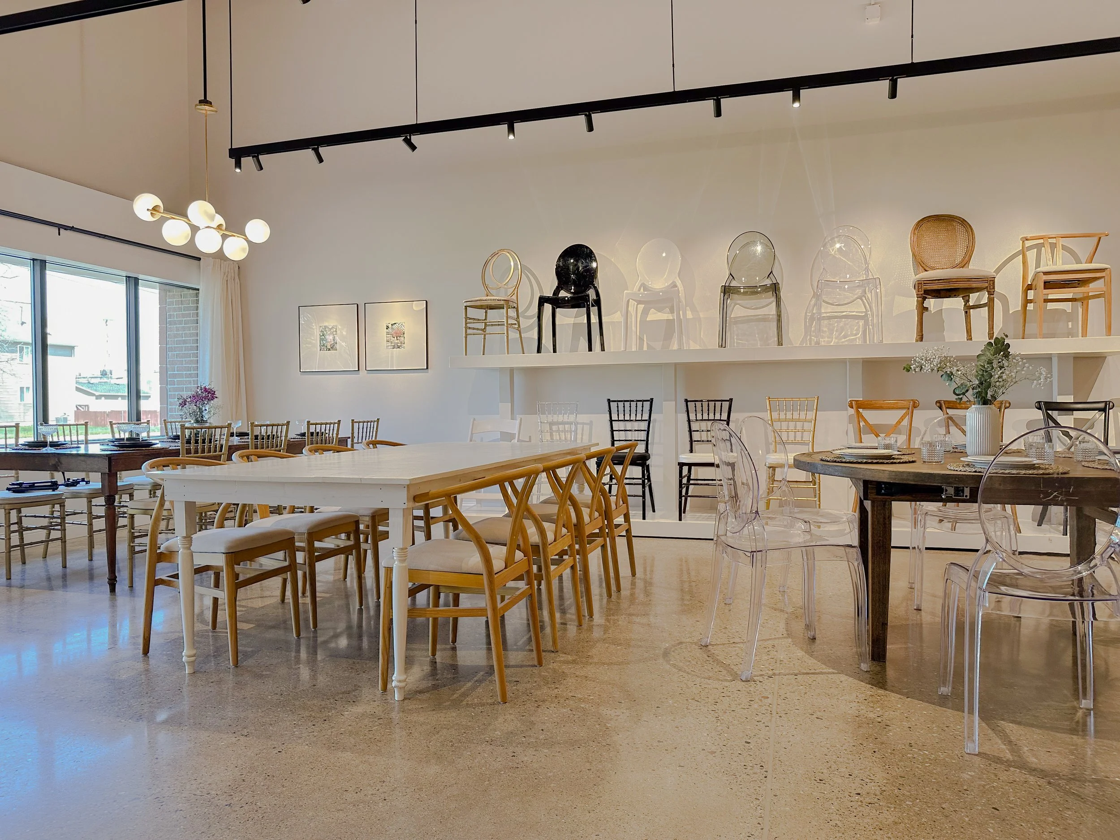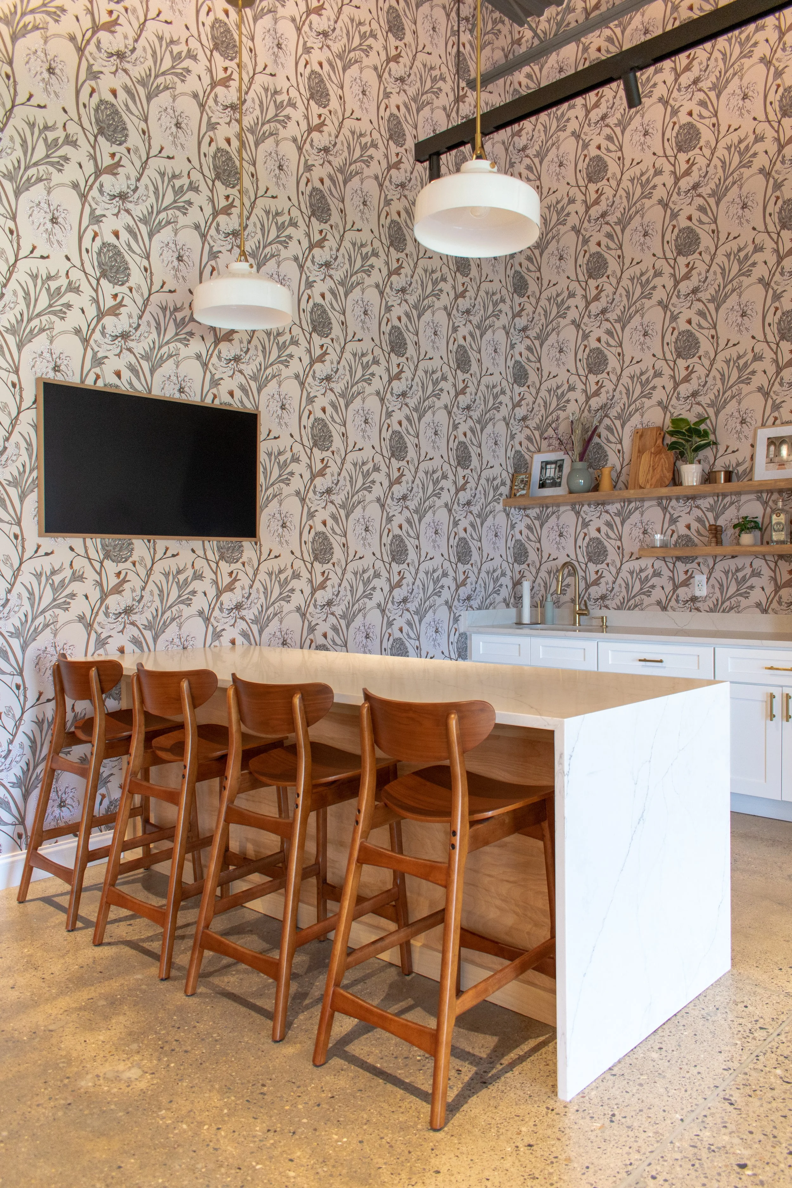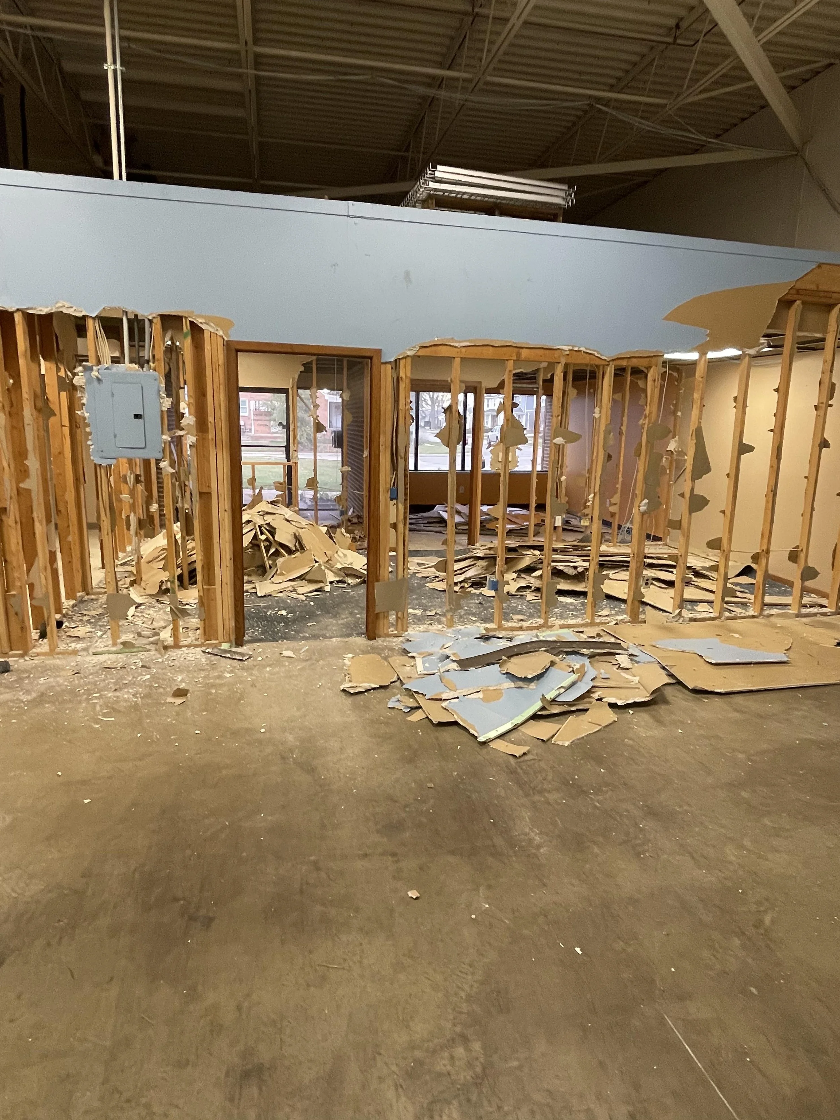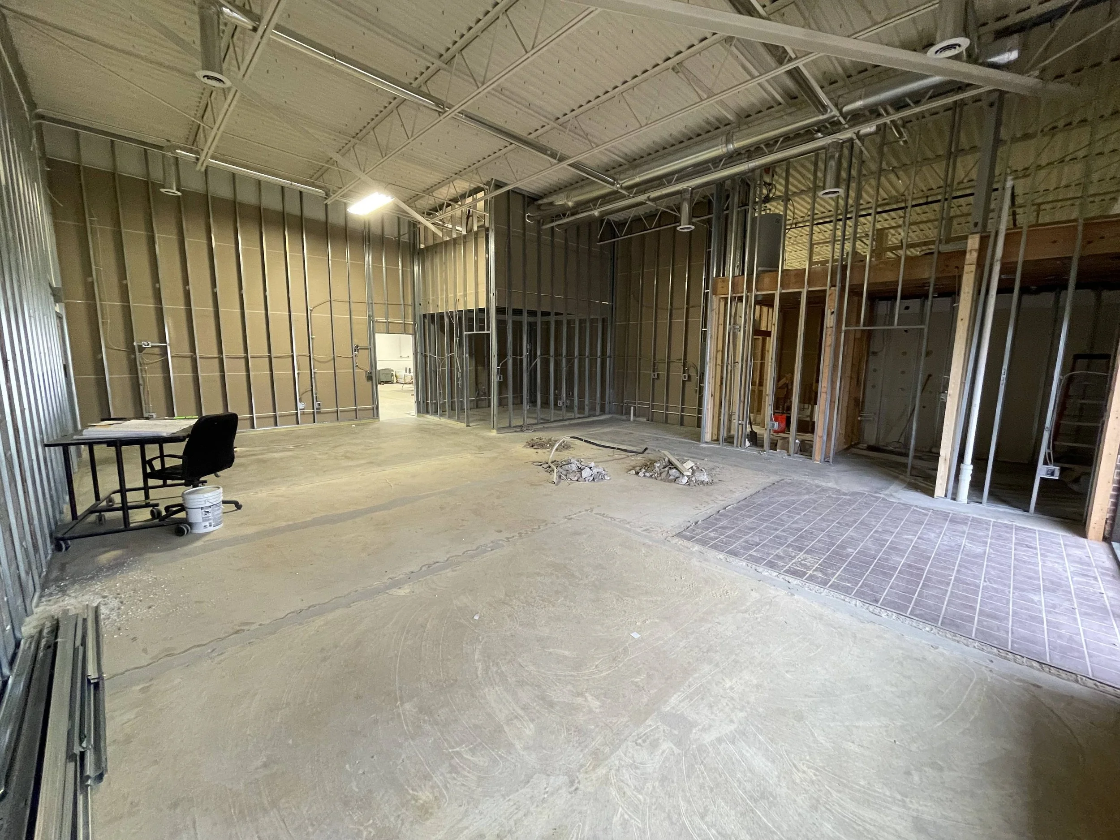Detroit Chiavari Showroom
Overview: Detroit Chiavari put out the bat signal in need of a showroom that adequately represented their company’s personality and brand. A space that would showcase their products and represent their authenticity in one swoop. CKCO answered that call in tights and a bat cape no less.
For the main showroom, my design approach was simple - treat it like an art gallery. Visitors in a gallery aren’t bombarded with explosions of color or pattern, they’re there to experience the art. The same goes for the DC showroom. Careful selections in paint, lighting fixtures, and feature walls all played a part in highlighting the natural elements of DC’s products while softening the space and creating an inviting atmosphere.
The kitchen and bathrooms… well, we got extra funky with those.
Flooring
The carpet was pulled up in the main showroom (which used to function as a small office space) to make way for polished concrete. Penny-tile flooring makes an incredible statement in the bathroom and gives you something fun to look at while you’re doing your business.
Wood Feature Wall
Holy hell this was an undertaking. A 16ft wood feature wall was put up and taken down a couple of times to fit the exact vision for spacing and color. It now sits as a primary feature element and plays a major role in tying together the organic theme of the space.
Exposed Ceiling
We debated for a while between a 16ft exposed ceiling versus a traditional recessed finish. We ended up opting for the exposed ceiling which helps bring a bit of masculinity to balance out an otherwise softer ecosystem.
Wallpaper
The kitchen features a floral, Queens Lace pattern up the 16ft wall, weaving in natural browns and greens found throughout the showroom. In the primary bathroom, a complimentary William Morris pattern takes center stage with adjacent hues and a tighter textile.
Lighting
Chandelier and accent lighting pieces are unique throughout the space but share commonalities in the gold finish and modern theme. This allows the lighting elements to harmonize with their surroundings effectively without creating duplication.
Furniture
Furniture pieces like the entryway console, cane chairs and bar stools were thoughtfully selected. First and foremost, we needed to ensure they fit in seamlessly with the furniture on display, but secondly (and still importantly) that they provided visual interest and were comfortable.
After.
Before.










